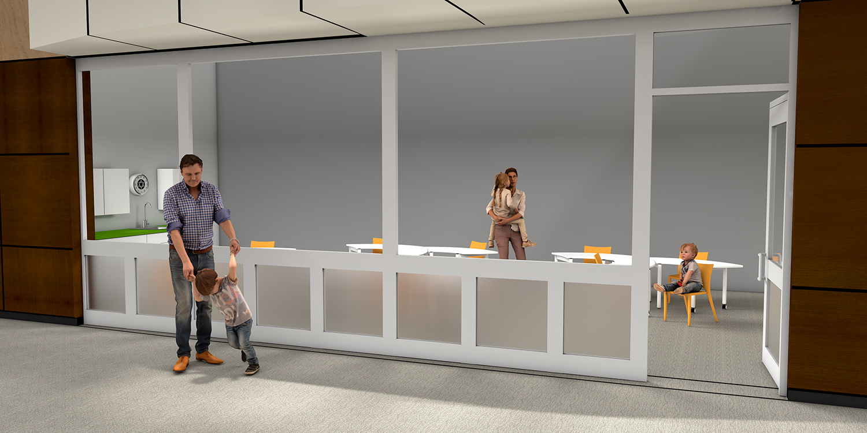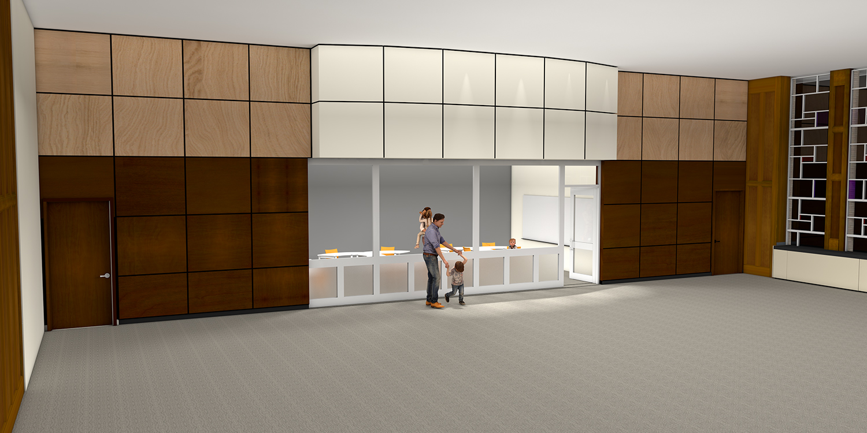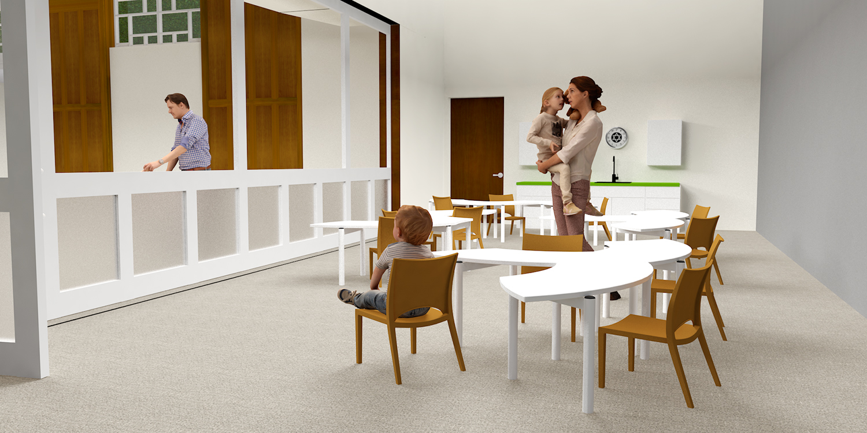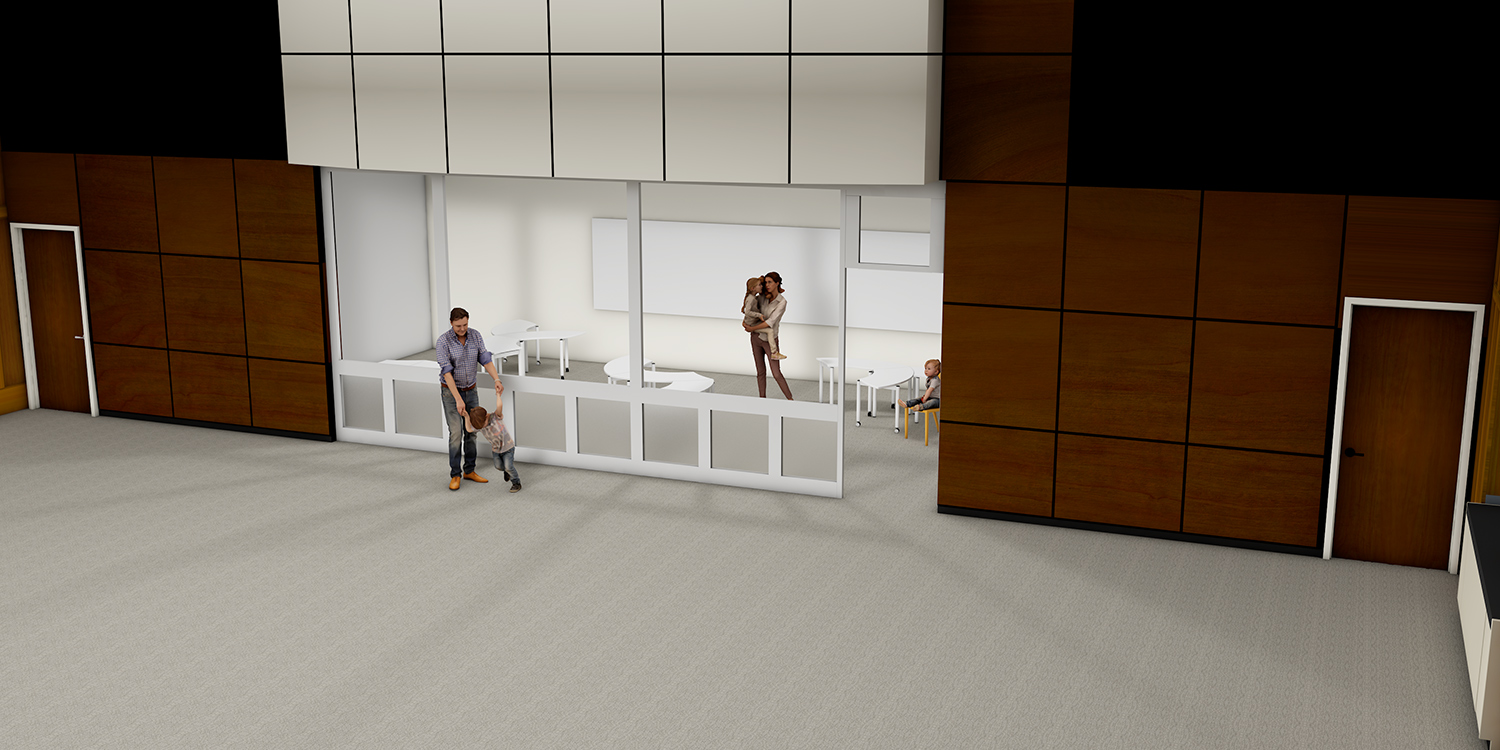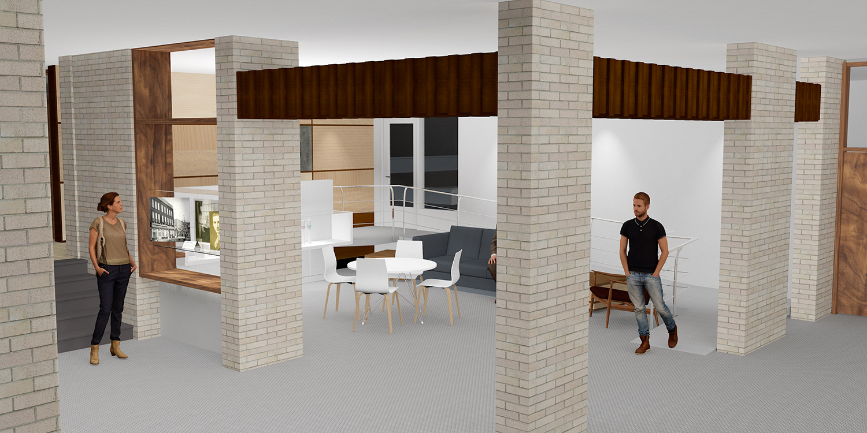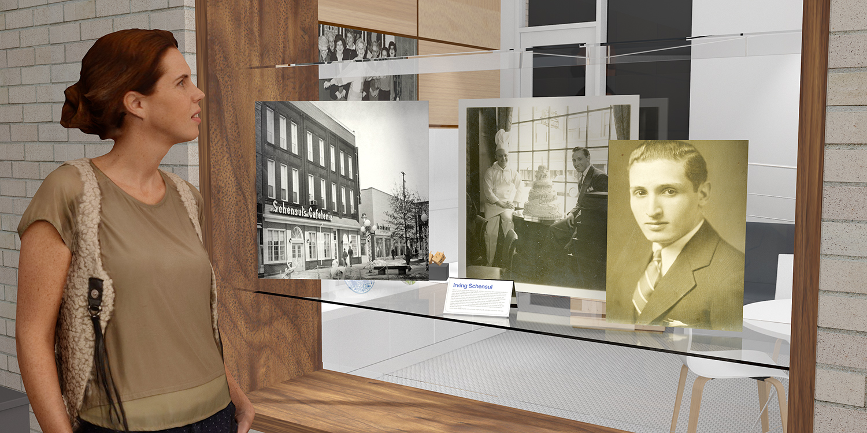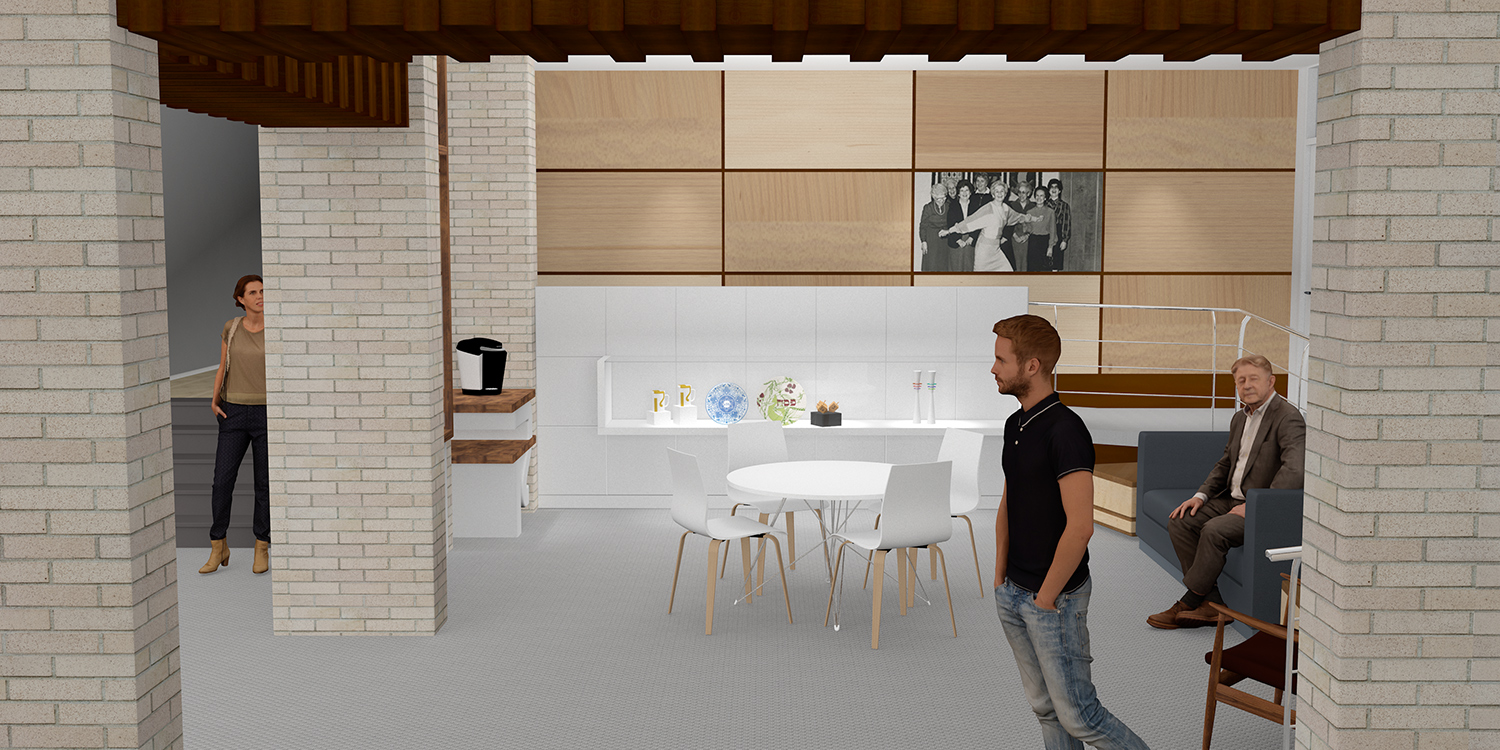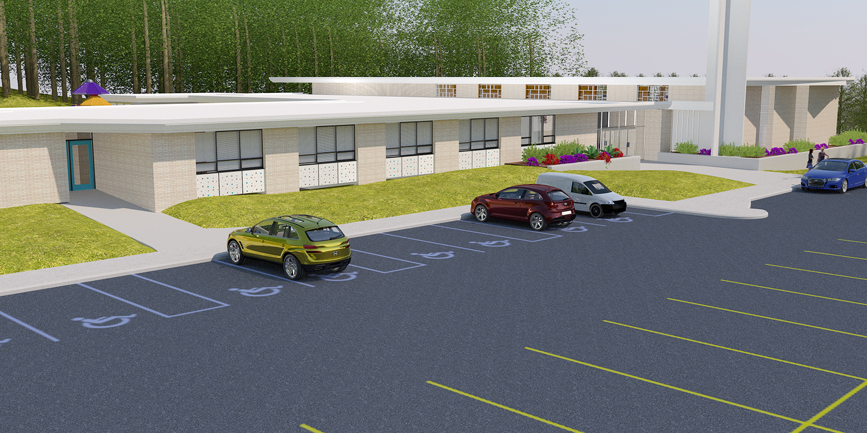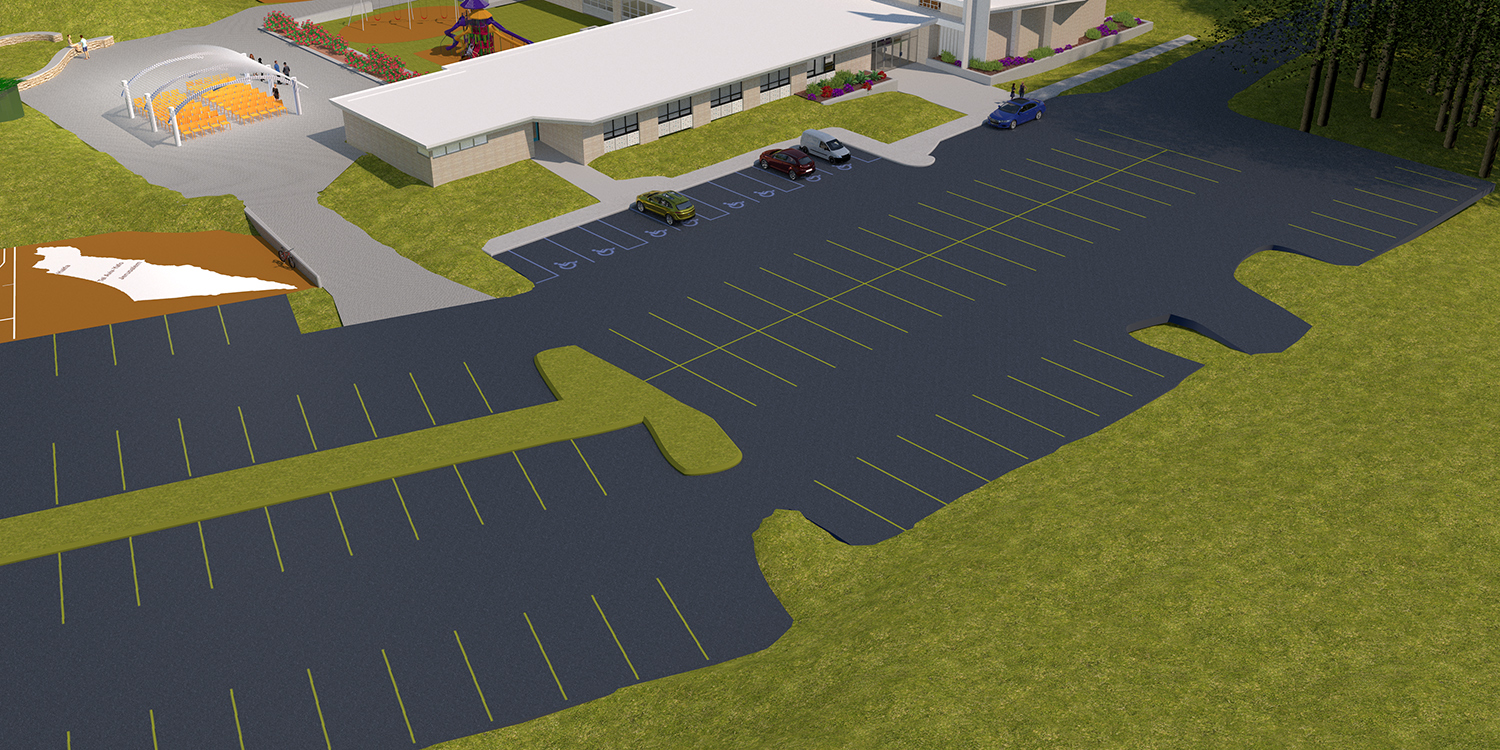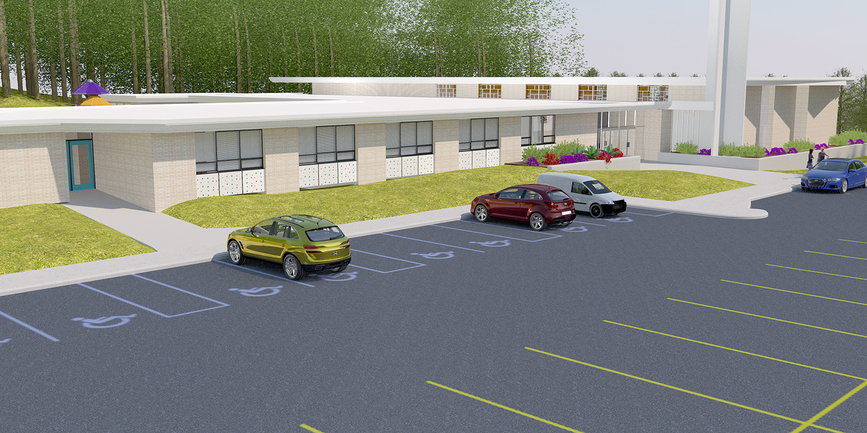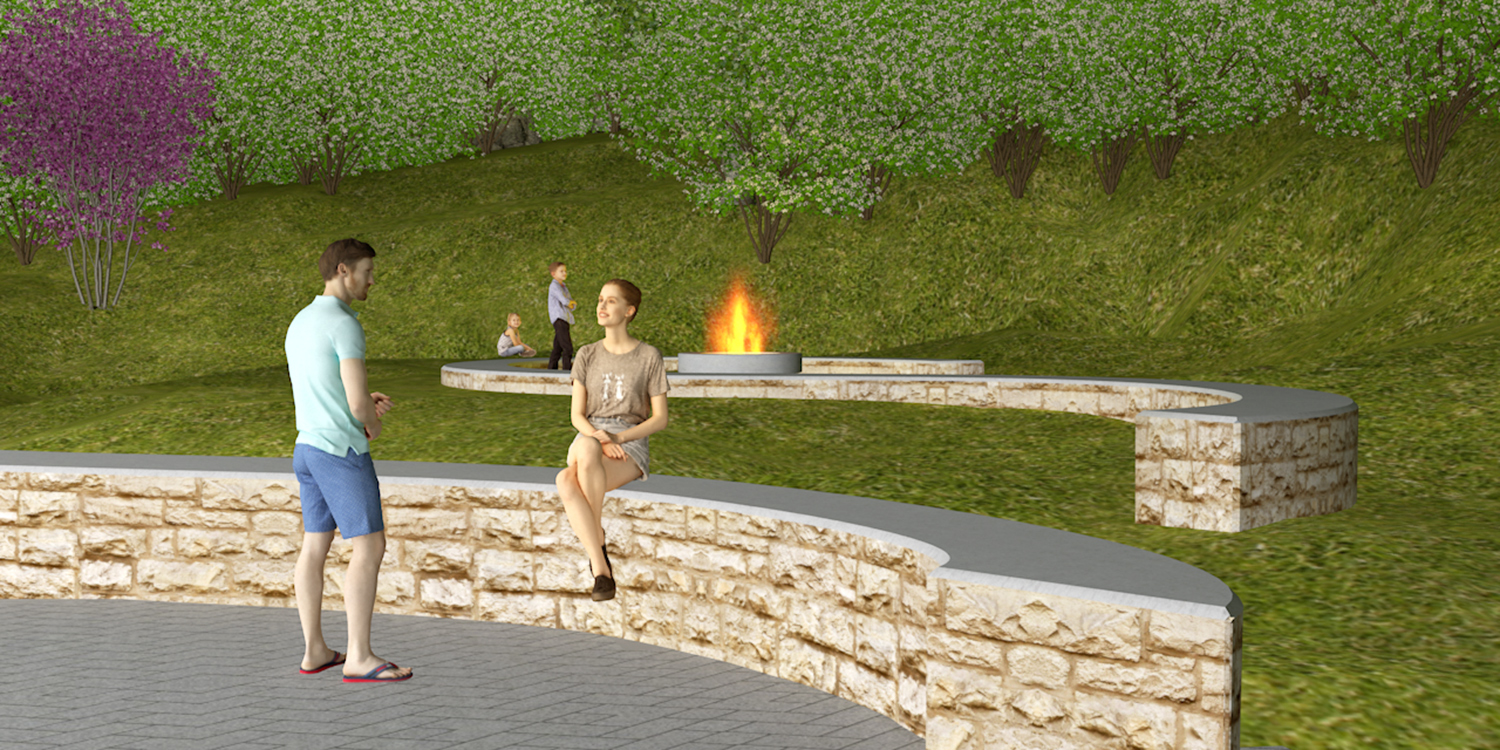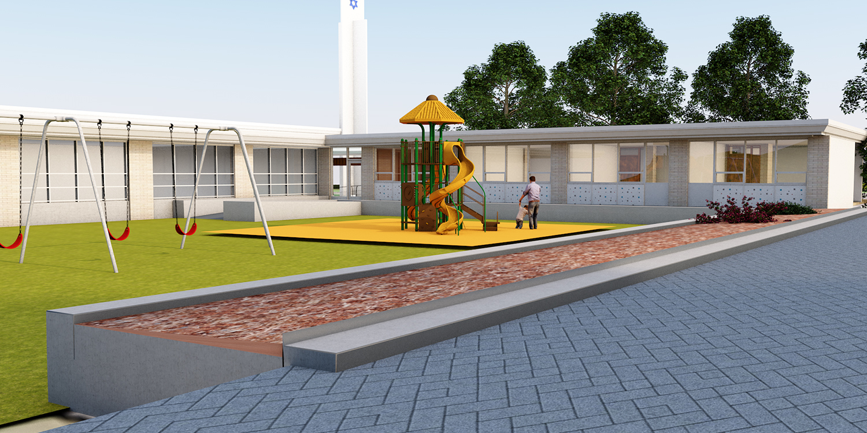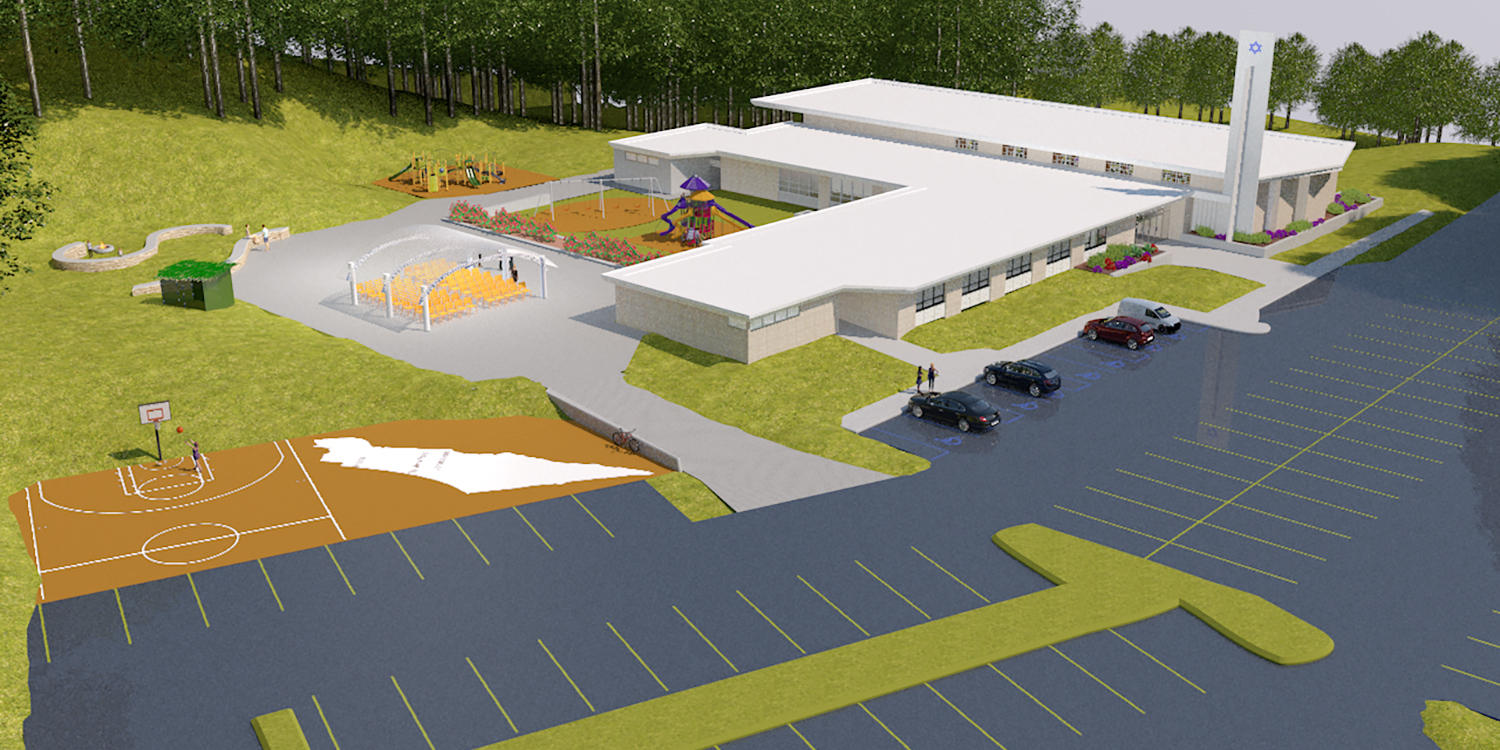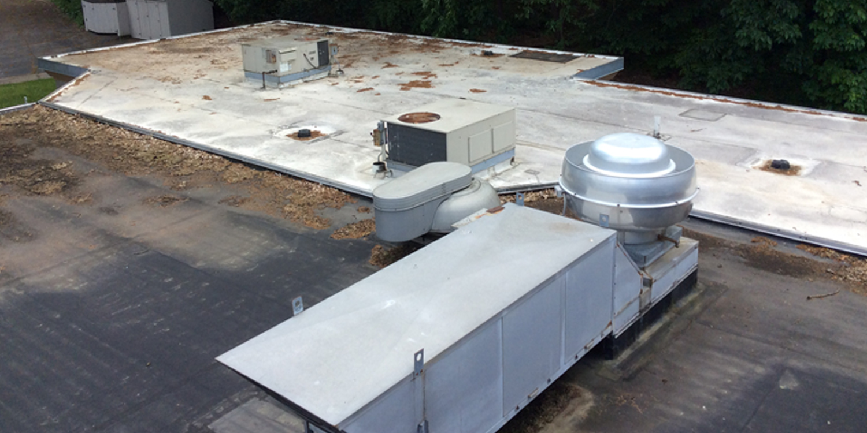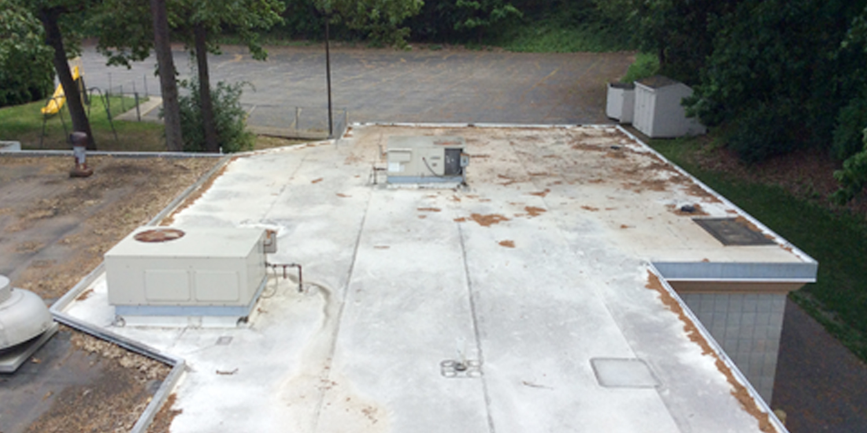Master Plan
The Congregation of Moses Master Plan features a new play area, a new Kikar or courtyard, roof replacement and improvements, improved drainage, a new parking lot, barrier-free access to the entire building, a new social area and a new multi-purpose room.
Why does the Congregation of Moses need a Master Plan?
We have some large projects to tackle on our building infrastructure, such as troublesome drainage issues, an aging roof, a crumbling parking lot, an unsafe playground that is not compliant with modern building codes, and a building wing that doesn’t meet accessibility requirements.
These are mostly expected maintenance items for any building, especially one that is nearly 60 years old. But it would be short-sighted to simply repair and replace these items without doing a thorough assessment of today’s needs for our congregation, while taking our growth goals into consideration at the same time. The concepts that you see below are based on the Congregation's growth and Jewish community building goals.
Background
The idea of developing a Master Plan began about 4-5 years ago with a discussion about replacing the playground equipment at the same time that some of the larger maintenance issues were to being tackled; specifically, the re-grading of the property to alleviate flooding and drainage problems, and the replacement of our parking lot and roof.Those discussions led to examining the larger issues of growth for the congregation and how changes to our building could help meet our present and future needs. At the direction of the Board, the Master Plan Committee was formed to develop answers to these questions:
- How do the people of the congregation use our building used today?
- What changes could be made that would allow the building to serve us better?
- Lastly, and most critically, what kinds of programming are we currently developing or do we want to develop in the future, and what changes to our building and property would support those programs?
The Importance of Programming
The key point to remember about the Master Plan project is that it can only be justified by CoM's programming needs. Beyond basic maintenenace items, every Master Plan improvement is intended to support sustainable Jewish programming to help us meet our goals, improve our our religious experiences and create strong social relationships within the Congregation of Moses and the Kalalmazoo Jewish community.
Current status of the Congregation of Moses Master Plan
- The front driveway repair project is underway. Construction will begin Spring 2020.
- The Rain Garden project is underway, also slated for spring 2020. The project is being designed by Hurley-Stewart, a Kalamazoo-based engineering firm. Volunteers will be needed to do some of the work.
- Bid solicitation for replacement of the roof is nearly complete. Construction drawings for a structural change to the roof near the Sofen room have been completed.
- The tree removal project in the Play Area is underway.
- The front entrance remodeling project, intended to provide better security and improved energy conservation is in the concept and design phase.
Master Plan Features
New Multi-Purpose Room
The new multi-purpose room will occupy the space formerly used by the stage.
The room will feature large windows, bright lighting, a sink and counter, whiteboard, durable, easy-to-move tables and chairs and low-maintenance carpet and can be configured for use as a classroom, meeting space, workspace or “crying room” for parents and small children during services.
New Kikar/Play Area
The Kikar is raised slightly above the play area, and is separated by a flower and vegetable bed. It will extend from the play area boundary to the southern edge of the present parking lot. There are many gardening possibilities including growing food, native and pollinator gardens, plants of Israel, memorial gardens etc. The Kikar features space for events, games, movies, dancing, services, weddings and our sukkah. A pergola can be used for outdoor services, weddings, concerts and other social gatherings. The fire pit will be located in the terraced, southeast corner of the Kikar. The eastern edge of the Kikar features a large map of Israel (to be used for learning games) and a basketball goal.Community events can be hosted here in order to more fully connect with the community, welcome our neighbors and open up opportunities for collaboration.
The synagogue’s current play area is obsolete and unsafe. The new play area will feature modern equipment with durable and safe play surfaces. Two separate play areas are proposed; one for children up to age 4 or 5, and the other for older children.
Roof Replacement
The Congregation’s roof is very old and due for replacement. The Master Plan proposes replacement of the entire roof with the possible Installation of solar panels. Solar panels could generate a significant percentage of CoM’s electricity, representing a significant act of Tikkun Olam.

